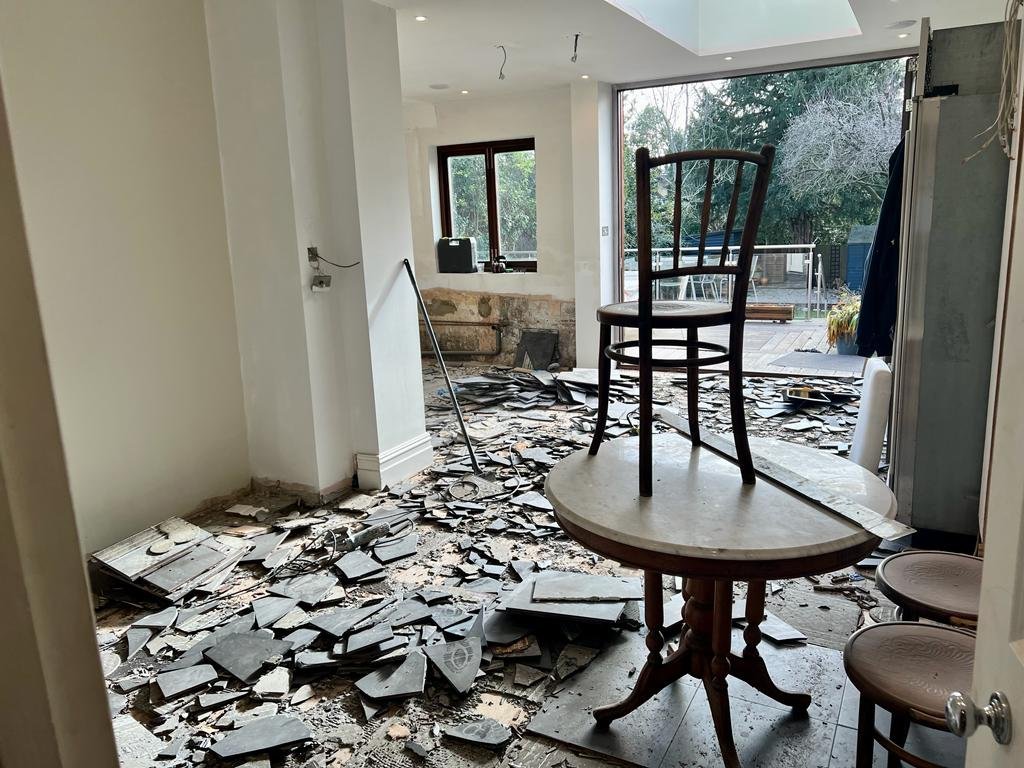“I’ve got a blank space …”
A ‘blank space’, as physical starting point for a kitchen design, is a spatial opportunity framed by its boundaries and transitions – walls, floors, ceilings, windows and doors. It’s a space open to imagination and possibility for the physical and the practical.
If we expand the concept towards a more emotionally framed landscape, a ‘blank space’ might also describe we don’t yet know of the individuals for whom the design is to be dedicated – histories, values, routines, experience, capabilities, expectations, fears and aspirations.
To populate the space inside the first frame, a first priority for a designer is the drawing to scale of a furnished floor plan. From here elevations will be raised, proportions and balance examined, and generalised rules of aesthetics and movement applied.
For a more meaningfully ‘tailored’ design, the second frame adds the information that brings richness and depth with its potential to inform an emotionally fulfilling layering of personal comforts.
The two frames are less competitors with than complementary to each other, although only one can, and often does, come to life without the other.
For reasons too many to unpick here in all their myriad detail of business imperatives, experience levels, time, targets, carelessness, and lost opportunity – and across a spectrum spanning ‘high’ to ‘low’ in terms of pricing – it’s still common practice in an industry where much has been standardised (dimension-wise), and where the design itself is often undervalued and/or ‘gifted’, that many designers are willing to fill the blank space on a floorplan with furniture that fits into its limits and a set of assumptions of what that furniture will necesssarily, eventually, accomodate – albeit set within a broad brush outline of a client’s aesthetic preferences, family situation, the limits of understanding of any options available, and under the gloss of a designer’s eye.
Depending on the practice of the design house, a plan may also come with a price tag on any future iterations that give opportunity for development. A ticking clock with a running meter on a set of ideas already committed confidently to paper can be usefully deployed in keeping the design stage ‘efficient’ when the tracking of a pipeline is also the lifeline of a business, but is less conducive to finessing design ideas as they enter the strictures of a ‘process’.
There are too many ‘all-too-understandable’ faultlines that encourage a tick box exercise that will ensure a finished design can function ‘well enough’ and look ‘good enough’ for a customer that could be described as ‘average’, and a finished kitchen that only an estate agent would want to describe as ‘aspirational’.
There are some notable exceptions, but it is a rare designer who is able to cover all the ground necessary without some collaborative support. And if nothing more is expected, there is no reason for the current systems and habits to change. To know what you are getting you have to be ready to ask the right questions and to involve yourself in creating the process you want to be involved with – because a design comes to life as the result of a series of choices that you will utimately make or agree to, and also pay for – one way or another.
Good design comes with a baseline of technical expertise and aesthetic judgment, develops from a sense of curiousity and care, is emotionally fluent, socially aware, and both attuned to its moment and with a view to its place in history.
Good designers will require you to ask good questions and will, in turn, facilitate informed and thoughtful choices before the drawing up of plans that fix ideas in a space. Good designers know that the glory of a good design lies less with it being ‘theirs’ and more with making it ‘yours’.



